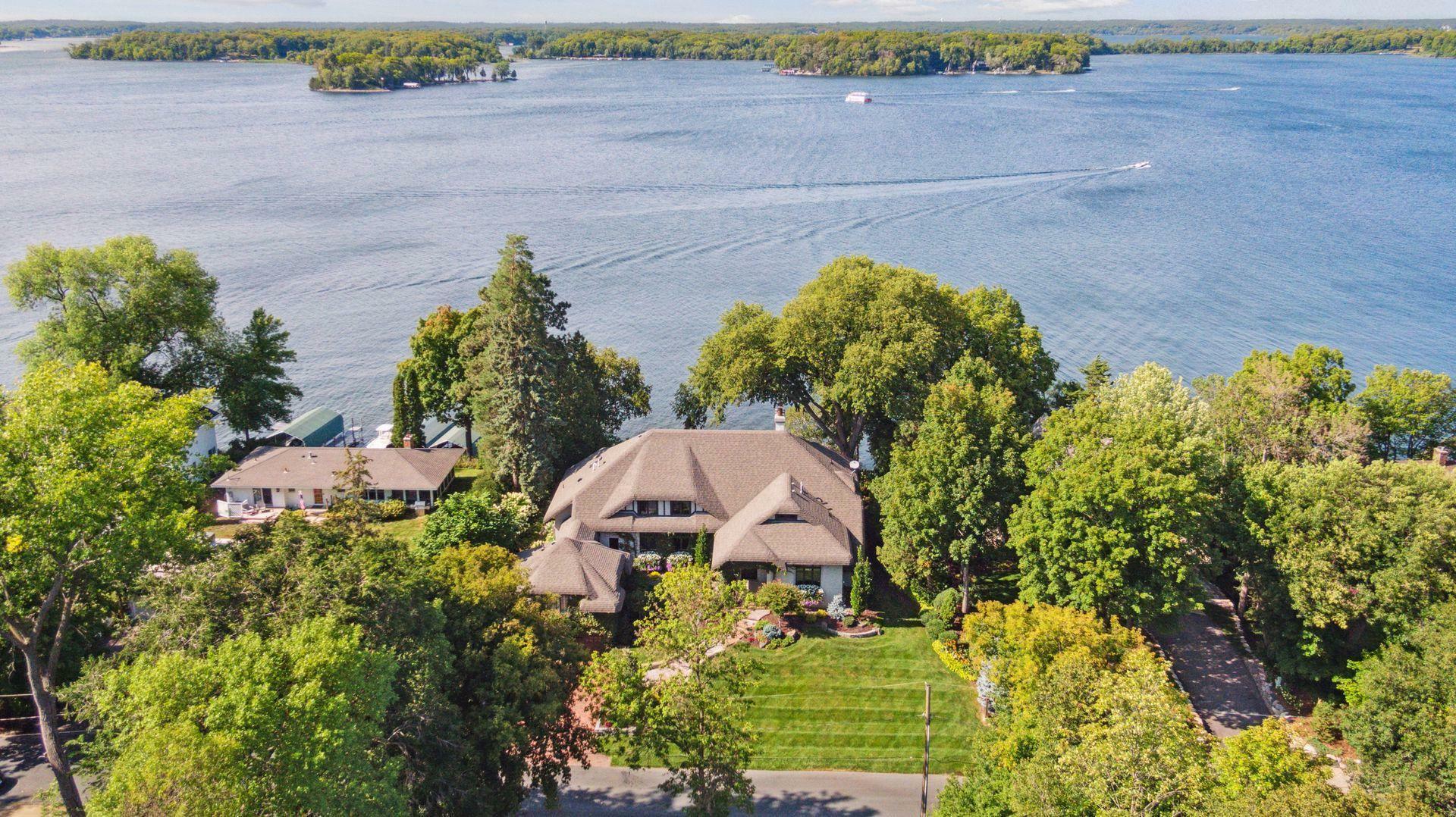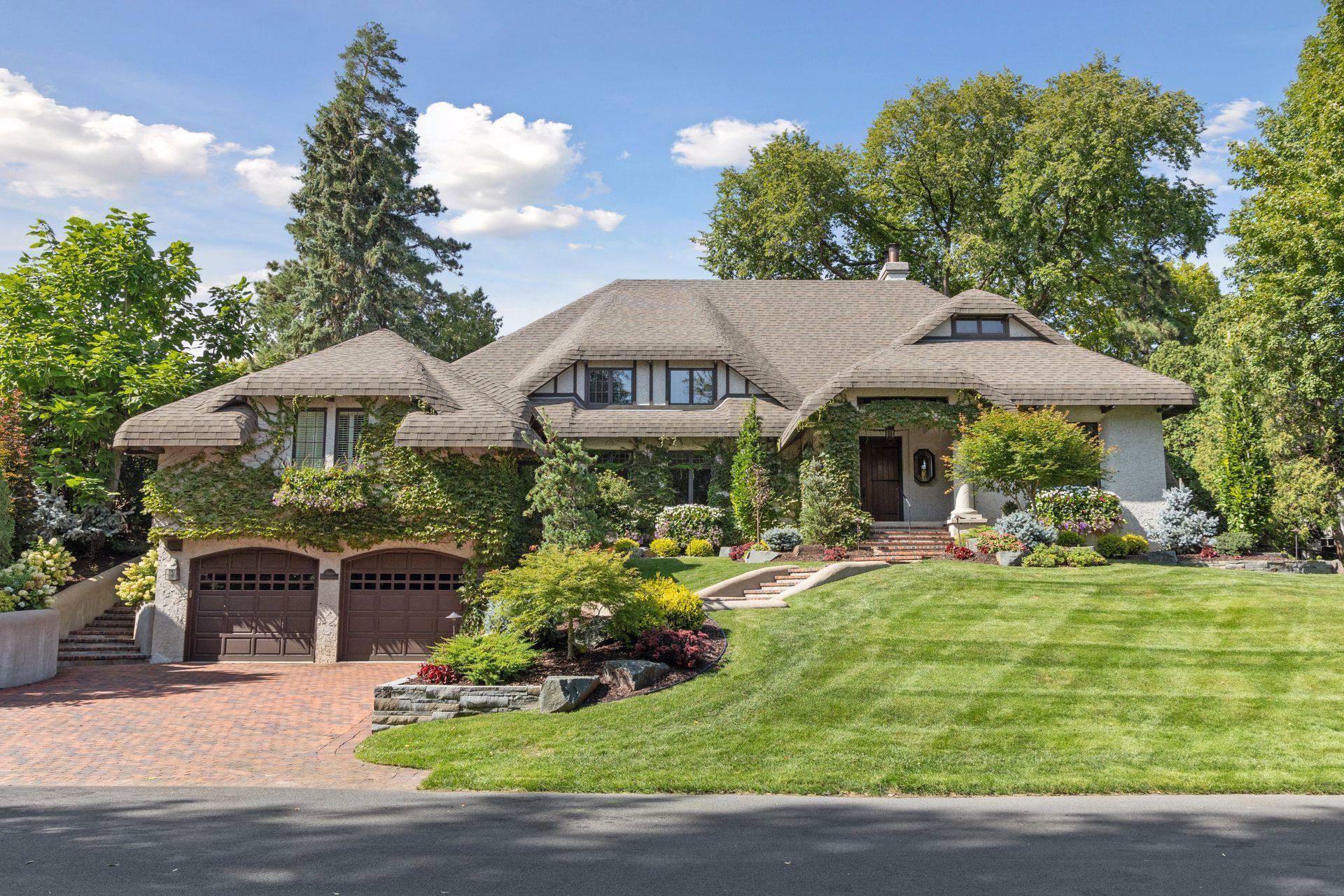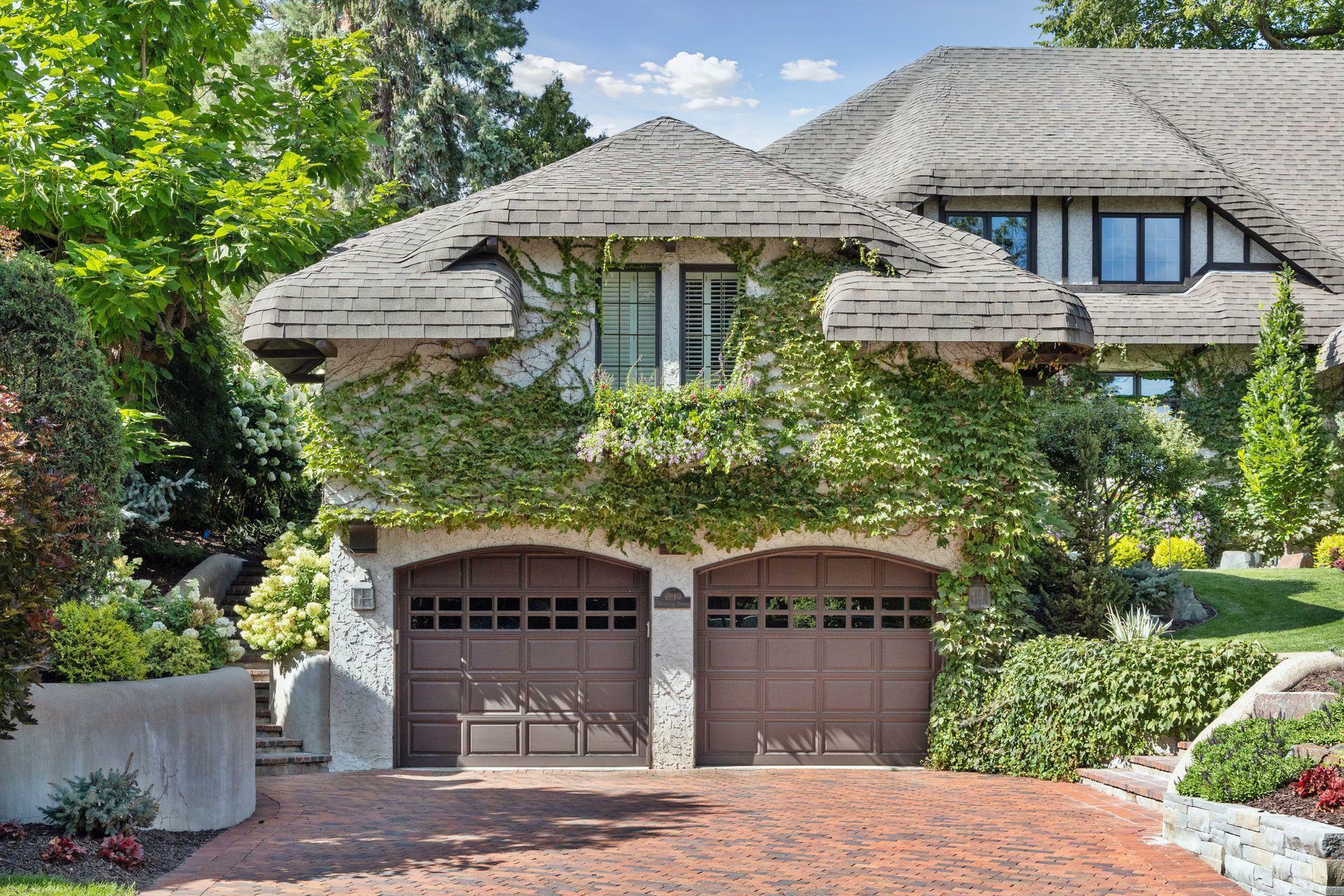


Listing Courtesy of:  NORTHSTAR MLS / Coldwell Banker Realty / Timothy "Tim" Lovett - Contact: 952-933-4030
NORTHSTAR MLS / Coldwell Banker Realty / Timothy "Tim" Lovett - Contact: 952-933-4030
 NORTHSTAR MLS / Coldwell Banker Realty / Timothy "Tim" Lovett - Contact: 952-933-4030
NORTHSTAR MLS / Coldwell Banker Realty / Timothy "Tim" Lovett - Contact: 952-933-4030 4940 Meadville Street Greenwood, MN 55331
Active (236 Days)
$5,695,000
MLS #:
6424281
6424281
Taxes
$56,930(2023)
$56,930(2023)
Lot Size
0.45 acres
0.45 acres
Type
Single-Family Home
Single-Family Home
Year Built
1995
1995
Style
Two
Two
Views
Lake, West, Bay, Panoramic, North
Lake, West, Bay, Panoramic, North
School District
Minnetonka
Minnetonka
County
Hennepin County
Hennepin County
Listed By
Timothy "Tim" Lovett, Coldwell Banker Realty, Contact: 952-933-4030
Source
NORTHSTAR MLS
Last checked Apr 28 2024 at 7:52 PM GMT+0000
NORTHSTAR MLS
Last checked Apr 28 2024 at 7:52 PM GMT+0000
Bathroom Details
- Full Bathrooms: 3
- 3/4 Bathroom: 1
- Half Bathrooms: 2
Interior Features
- Dishwasher
- Cooktop
- Microwave
- Refrigerator
- Washer
- Dryer
- Disposal
- Humidifier
- Air-to-Air Exchanger
- Exhaust Fan
- Wall Oven
- Central Vacuum
- Trash Compactor
- Double Oven
Subdivision
- Auditors Sub 141
Lot Information
- Tree Coverage - Medium
Property Features
- Fireplace: Wood Burning
- Fireplace: Stone
- Fireplace: Family Room
- Fireplace: Brick
- Fireplace: Gas
- Fireplace: 4
- Fireplace: Two Sided
- Fireplace: Living Room
- Fireplace: Primary Bedroom
Heating and Cooling
- Forced Air
- Central Air
Basement Information
- Drain Tiled
- Concrete
- Finished
- Daylight/Lookout Windows
- Storage Space
- Sump Pump
Pool Information
- None
Exterior Features
- Roof: Age 8 Years or Less
- Roof: Asphalt
Utility Information
- Sewer: City Sewer/Connected
- Fuel: Natural Gas
Parking
- Attached Garage
- Garage Door Opener
- Tandem
- Tuckunder Garage
- Heated Garage
- Insulated Garage
Stories
- 2
Living Area
- 5,963 sqft
Additional Listing Info
- Buyer Brokerage Commission: 2.70
Location
Listing Price History
Date
Event
Price
% Change
$ (+/-)
Dec 23, 2023
Price Changed
$5,695,000
-1%
-54,000
Nov 15, 2023
Price Changed
$5,749,000
-1%
-46,000
Nov 05, 2023
Price Changed
$5,795,000
-3%
-200,000
Sep 30, 2023
Price Changed
$5,995,000
-6%
-400,000
Disclaimer: The data relating to real estate for sale on this web site comes in part from the Broker Reciprocity SM Program of the Regional Multiple Listing Service of Minnesota, Inc. Real estate listings held by brokerage firms other than Minnesota Metro are marked with the Broker Reciprocity SM logo or the Broker Reciprocity SM thumbnail logo  and detailed information about them includes the name of the listing brokers.Listing broker has attempted to offer accurate data, but buyers are advised to confirm all items.© 2024 Regional Multiple Listing Service of Minnesota, Inc. All rights reserved.
and detailed information about them includes the name of the listing brokers.Listing broker has attempted to offer accurate data, but buyers are advised to confirm all items.© 2024 Regional Multiple Listing Service of Minnesota, Inc. All rights reserved.
 and detailed information about them includes the name of the listing brokers.Listing broker has attempted to offer accurate data, but buyers are advised to confirm all items.© 2024 Regional Multiple Listing Service of Minnesota, Inc. All rights reserved.
and detailed information about them includes the name of the listing brokers.Listing broker has attempted to offer accurate data, but buyers are advised to confirm all items.© 2024 Regional Multiple Listing Service of Minnesota, Inc. All rights reserved.



Description